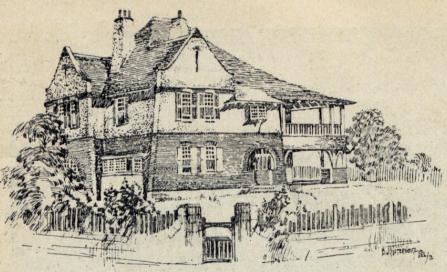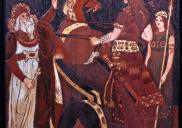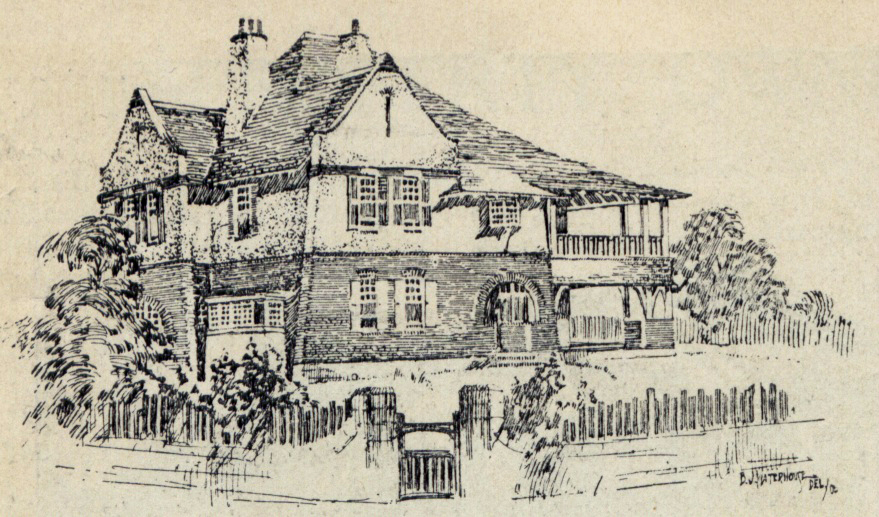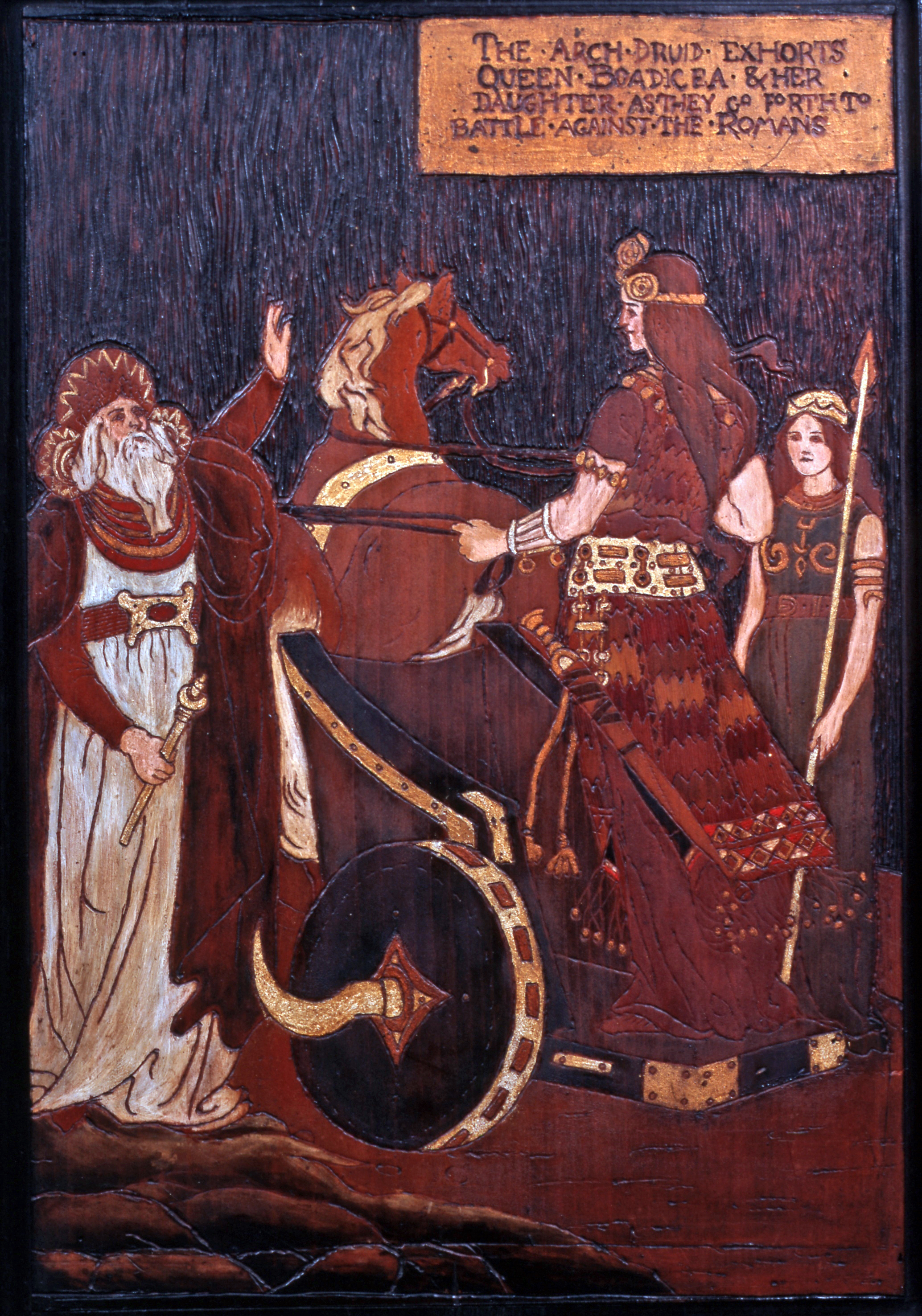|
‘Kelrose’200 Miller Street, North SydneySometime around 1901 Mrs Annie Capper commissioned Edward Jeaffreson Jackson to design a substantial house that would serve as both a family home and medical consulting rooms for her son, Dr Harold Selwyn Capper.The corner block on Miller Street was the perfect location as the thoroughfare was on the way to becoming the equivalent of Macquarie Street in the city; an address for medical professionals. Annie Capper may have become aware of ‘Jeaff’ Jackson through his involvement with the nearby St Thomas' Church, both as a church warden and the architect of the modest vicarage there. The house he designed for her, subsequently called 'Kelrose', shows the influence of the contemporary work of English Arts and Crafts architect CFA Voysey. The sloping facade walls and matching roofline were a new feature of Jackson's work. Along with Donald Esplin’s Bengallala in Neutral Bay, 'Kelrose' is one of the clearest examples of the influence of Voysey’s work on English Revival/Federation architecture in Sydney. 'Kelrose' has the relatively simple exterior typical of Voysey’s work and quite different to the varied and detailed finishes of Jackson’s other commissions, such as 'Hollowforth', 'Isla' and the 'Hastings' in Hayes Street, Neutral Bay. Particularly important are the ‘battered’ walls – those that slope inward. In the hands of English Revival architects such as Voysey, who looked to historical, vernacular examples of architecture for inspiration, battered walls were a design reference to the reinforced walls of fortifications, stone barns or the ‘flying buttresses’ along the sides of Gothic churches and cathedrals. In another reference to medieval architecture, Jackson used ventilation holes that looked like arrow slits or ‘loops’ on the gables. The Cappers were apparently keen on English history and they carved and painted a series of images featuring Boudicca, King Alfred and others on the fireplace mantle. Dr Capper ran his medical practice from the house until 1923. It operated for another year as Kelrose Private Hospital. The building was bought by North Sydney Council in 1925 as the site for the new Council Chambers. Rather than build a new town hall, 'Kelrose' was enlarged by the architect Albert Edward Bates. Importantly, the original exterior design was respected and the elements were repeated in the extended section. Further alteration and enlargement occurred again in 1938 under the supervision of Rupert V Minnett. Again the original exterior design motifs were replicated. The Miller and McLaren Street frontages remain as Minnett designed them in 1938. |
|




